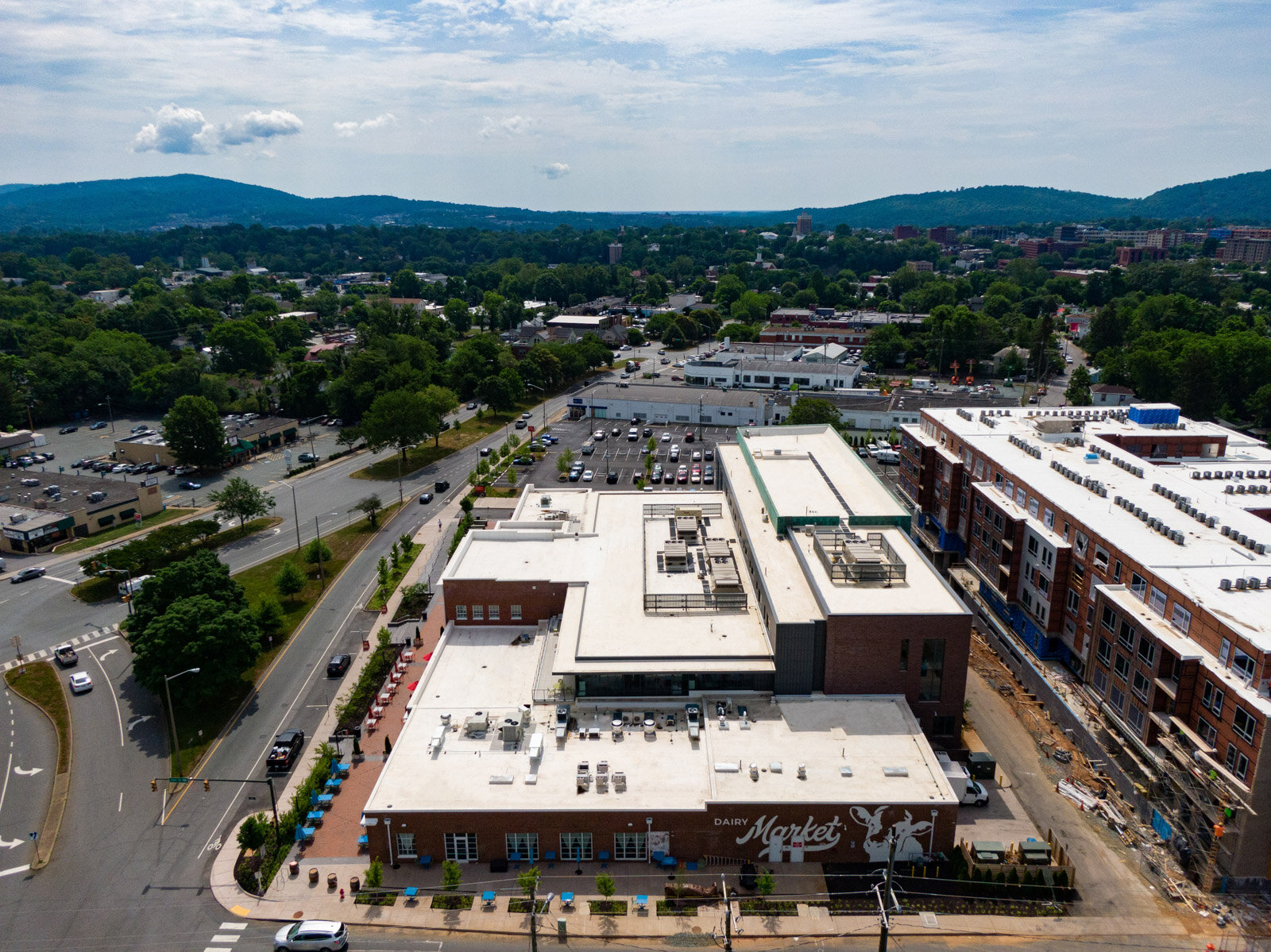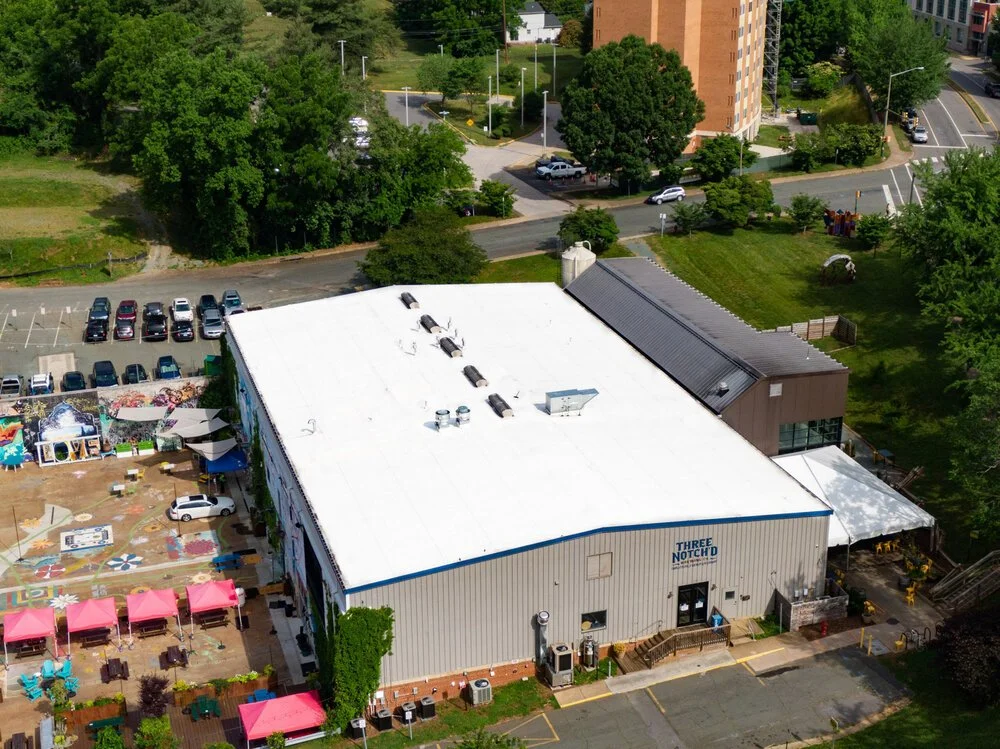Dairy Central
Charlottesville, VA | 62,000 sq/ft | General Contractor: Hourigan
Dairy Central was an adaptive reuse project in the heart of Charlottesville. The project was the first of four planned phases, consisting of the renovation and addition to the historic Monticello Dairy Building. We installed 35,000 sq. ft of TPO fully adhered and 27,000 sq. ft of PVC KEE fully adhered; 1,465 sq. ft concrete paver and pedestal system; custom aluminum edge metal, leader heads, and downspouts.








