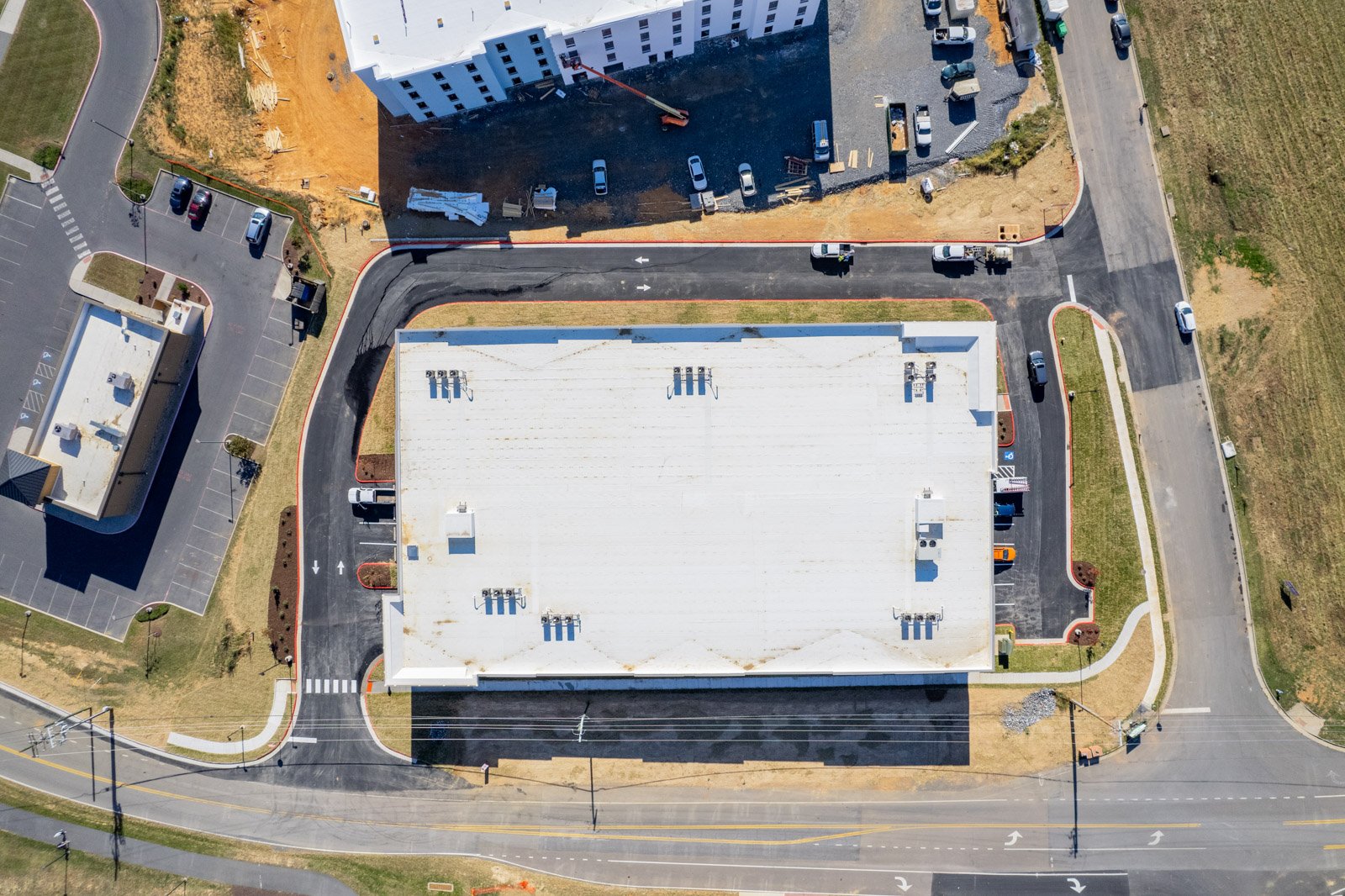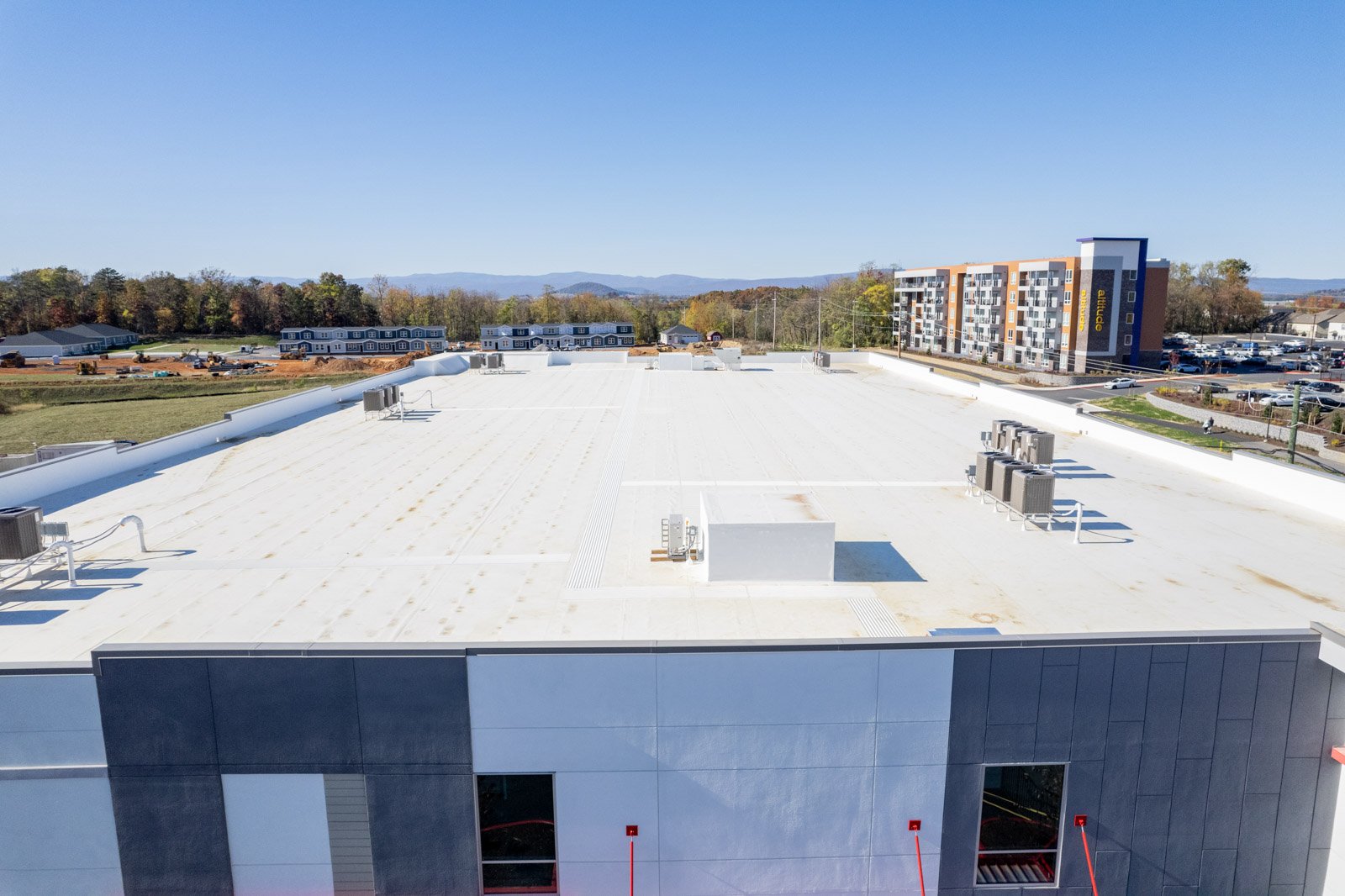CubeSmart
Harrisonburg, VA | 39,830 SF | General Contractor: Harman Construction
The new construction of a CubeSmart self-storage facility in Harrisonburg, VA demanded top-tier roofing work to ensure long-term durability and performance. The roofing scope encompassed an array of vital tasks designed to optimize energy efficiency and provide superior weather protection. Beginning with the installation of a single layer of 20PSI 4” polyiso insulation on the structurally sloped steel deck, the project focused on enhancing insulation and drainage. Tapered crickets and polyiso insulation, achieving a minimum R-20 value, were strategically placed to guarantee efficient water runoff.
The roofing project featured the installation of .032 aluminum, Kynar finish, shop-fabricated coping caps for edge protection and aesthetic appeal. A similar .032 aluminum, Kynar finish, shop-fabricated gravel stop was deployed along kicker parapet walls, effectively channeling water runoff. To reinforce weather resistance, a .032 aluminum, Kynar finish, shop-fabricated drip edge was meticulously installed around two elevator shafts. This combination of roofing components was thoughtfully executed to enhance the facility's overall weather resilience.
The project incorporated eight TPO-coated metal, shop-fabricated scuppers to ensure efficient drainage. Eight .032 aluminum, Kynar finish, shop-fabricated leader heads were equipped with 8”x8” smooth downspouts tied into the storm drain system to manage water effectively. The inclusion of a Bilco 48”x48” galvanized steel roof hatch provided secure and durable access to the roof, facilitating maintenance. Additionally, approximately 460 feet of premium TPO walkway pads were installed, not only preserving the roofing system's integrity but also enhancing the facility's overall aesthetic appeal. This roofing project exemplifies a commitment to quality, durability, and efficient design, ensuring the facility is well-prepared to withstand the elements and fulfill its intended purpose.











